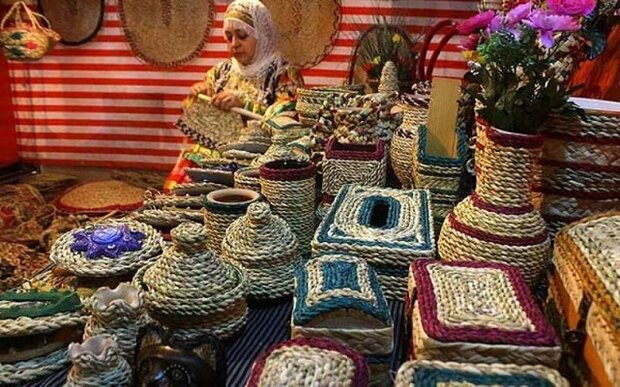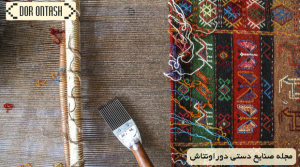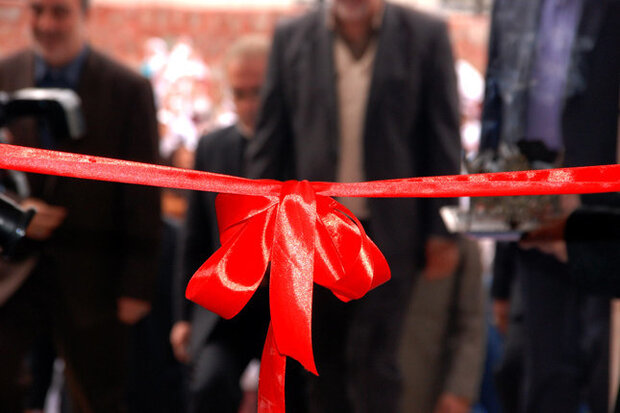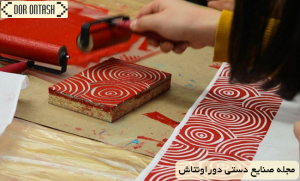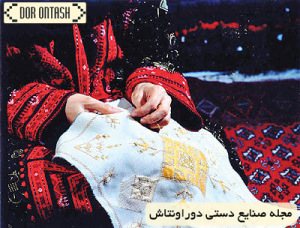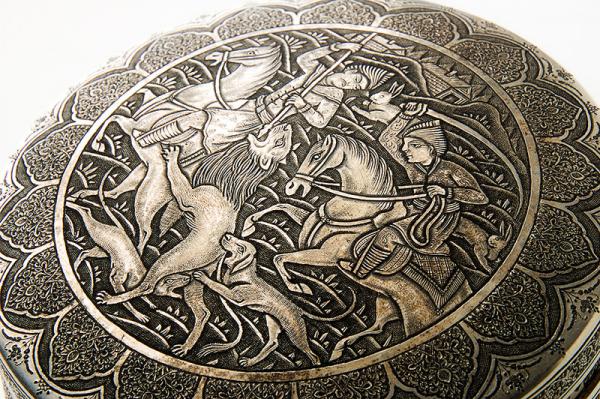Window in Iranian architecture
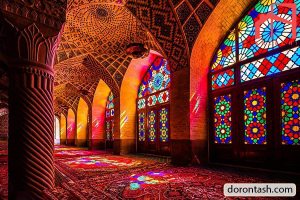
It is natural that every building needs doors and windows at the end of the building work. Perhaps the oldest documents and examples of doors and windows in Iranian architecture can be found in the role of material castles in the works of Shahrouqin period, in all of which there are gates that have a doulate, which is most likely made of wood and hammered on it. On the Sassanid cups, we see the image of several buildings, some of which are temples and others are fortresses, such as material gates. with the difference that its ledges have become rectangles and the crescent and groove above it have been filled with the image of the sun. This part has been almost common in all periods of Iranian architecture. As the crescent above the door and window is still called the sun.
– From the Achaemenid and Sassanid period, there are no doors or windows left, the only thing we know is that the Achaemenid kings, in addition to cedar and pine, which were suitable for covering, brought other hardwoods from far away, which are most likely used in doors. And the window has arrived. Even gold and wire, ivory and other decorative materials have been used a lot in decorating doors and windows. – In the buildings of the Islamic era in Iran, the doors and gates are everywhere made with wooden coils in a simple rectangle, except in a few cases, and it can be said that wood only had a tensile function in Iranian architecture. – From the middle centuries of Hijri, there are many beautiful examples of wooden and steel doors and windows, most of which adorn the museums of the world.
The value of windows in Iranian architecture
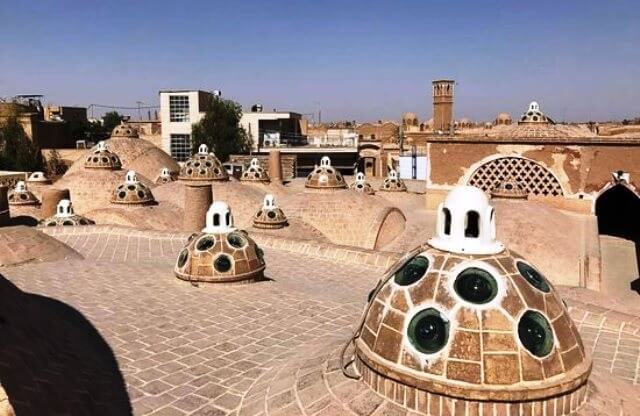
In Iranian architecture, the presence of light, color, and nature in designs is very important, and it can be seen carefully in the windows of buildings, colored glass, different and beautiful geometric shapes, and in general, a lively appearance. According to the different periods that existed in Iran and the historical age of Iran, there are various styles of Iranian architecture, such as Achaemenid architecture, Parthian architecture, Iranian-Islamic architecture and traditional Iranian architecture, and architecture in other historical periods of Iran that In each of the buildings related to these periods, we will face different types of windows. Considering the importance of light in a building and its designed structure, this comprehensive and general combination, together with the adjacent spaces, creates a special form of concentration in the design, in which the correct order creates a general and meaningful pattern. . In structural order, light is presented as an existing geometry, and it takes the pores and apertures under its authority and transfers a certain order to the space. In Iranian architecture, the study of light and color in proportion to volume and structure has always been important as the main part of building design and understanding.
Variety of windows in Iranian architecture
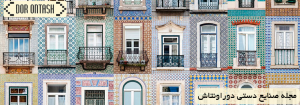
In Iranian architecture, we see windows in different shapes, designs and details. It can be said that in the buildings built throughout the history of Iranian architecture, windows are one of the attractive and unique elements that can be studied. In the following, we will get to know some of the most prominent types of windows.
Getting to know the types of windows in Iranian architecture
Lattice windows
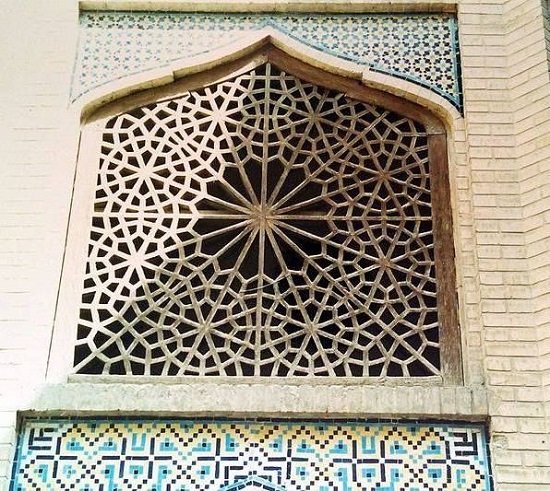
One of the types of beautiful windows in Iranian architecture that can be seen in many areas are mesh windows. Shebak means gridded, in fact, the lattice windows do not have glass. Mesh is a type of window that is made of a mesh surface and you can see from one side to the other side. This window has many uses and can be used in various parts of the building and in various shapes. Lattice windows are made of various materials such as stone, brick, wood, plaster and tile. This type of window is made from a surface that has full and empty spaces. A mesh surface that, in addition to providing light and ventilation, can also preserve privacy. In hot and humid areas, mesh windows are used as parapets on the roofs to help remove the roof moisture by blowing the wind from inside the empty spaces. Also, in some cases, the grid window is used in front of the opening of spaces such as the basement for ventilation.
Sash window Window in Iranian architecture
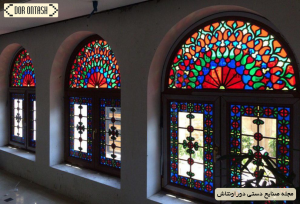
The sash window is the most famous and well-known type of window among the buildings built in Iran. These windows are moved vertically and horizontally and are made in the form of sashes. The sashes have two fixed and movable parts and a mesh part. This mesh surface has several functions. The first of these functions is the passage of light through the lattice surface. The next issue provides the possibility to see outside. However, this mesh surface prevents direct light from entering the interior. Another important function of the sash is to maintain the privacy of the house, which is very important in our culture.
Jamkhaneh | Window in Iranian architecture
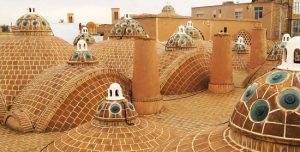
You have probably seen many times the idea that many Iranian structures have a dome-shaped structure. The dome shape of structures are actually an integral part of traditional Iranian architecture. The traditional markets of all Iranian cities have a set of these arches. The windows of the Jamkhaneh are actually holes on the center of the domes that allow air circulation and light to pass through. Jamkhanehs were usually made of pottery and in a spherical shape. And they were placed on top of the roofs. On its clay surface, there are holes on which a glass cup was placed. Using a cup to close these holes was easy, and it looks nice too. Jamkhaneh was mostly used in spaces that could easily adjust the temperature or humidity of the space by having a number of cups in different seasons. Putty was used to connect the cups and also to remove them easily so that the owner of the house could separate them if needed.
Rozen windows | Windows in Iranian architecture

Rozen windows in Iranian architecture, Rozen were called small windows that played a secondary and complementary role to ventilate and illuminate large spaces. Examples of this type of window can be found in rooms with 3 doors, 5 doors, 7 doors, as well as in the rooms of caravanserais or schools. In the past, a covering of brick, plaster, or wood was placed on most of the holes to prevent direct light from entering. In fact, it can be said that lighting and ventilation of service spaces such as kitchens and warehouses were done through these windows and through the roof. At the highest point of the roof of many covered bazaars, there was a hole.

